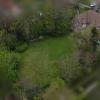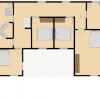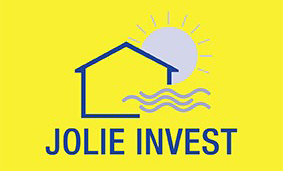Ref: 1063



4 bedrooms
2 bathrooms
445m2 Living space
2442m2 Surface area
EPC: 380 kWh/m2
Year of construction: 1931
Description
This spacious villa, full of history, is located in the center of Oudenburg. The location near the full center of Oudenburg makes this building unique.
With its ideal location, this property offers an oasis of tranquility, easy connections by car and public transport, recreation, services and more.
When driving into the driveway, the south-facing garden with forest behind it immediately catches the eye.
The villa comprises on the ground floor:
Spacious entrance hall with authentic staircase and guest toilet, completely renovated kitchen equipped to perfection. There is plenty of cupboard space, built-in appliances and solid worktops.
Very spacious living room on parquet with a fireplace and with an adjacent extension overlooking the beautiful garden. The many windows provide an abundance of light and a sense of openness. A practical dining area is provided as an extension of the living room.
There is also a large storage room, separate laundry room and office space that is currently used as a fitness room. The house is also 55 m² under basement.
The indoor garage is so spacious that you still have plenty of storage space next to the car.
1eV:
Central night hall with four spacious bedrooms, 1 with balcony, first bathroom with double sink, renovated shower and bath, second bathroom with double sink and shower room.
Via a separate staircase you have access to the insulated attic of 70 m².
Heating: renewed condensing boiler on natural gas
Electricity: ACCORDING TO THE AREI
A villa with this charm is rare on the market, so we offer you the exclusive opportunity to purchase the home of your dreams.
For more information or a viewing, contact us at 0495/50.69.20 or [email protected]
With its ideal location, this property offers an oasis of tranquility, easy connections by car and public transport, recreation, services and more.
When driving into the driveway, the south-facing garden with forest behind it immediately catches the eye.
The villa comprises on the ground floor:
Spacious entrance hall with authentic staircase and guest toilet, completely renovated kitchen equipped to perfection. There is plenty of cupboard space, built-in appliances and solid worktops.
Very spacious living room on parquet with a fireplace and with an adjacent extension overlooking the beautiful garden. The many windows provide an abundance of light and a sense of openness. A practical dining area is provided as an extension of the living room.
There is also a large storage room, separate laundry room and office space that is currently used as a fitness room. The house is also 55 m² under basement.
The indoor garage is so spacious that you still have plenty of storage space next to the car.
1eV:
Central night hall with four spacious bedrooms, 1 with balcony, first bathroom with double sink, renovated shower and bath, second bathroom with double sink and shower room.
Via a separate staircase you have access to the insulated attic of 70 m².
Heating: renewed condensing boiler on natural gas
Electricity: ACCORDING TO THE AREI
A villa with this charm is rare on the market, so we offer you the exclusive opportunity to purchase the home of your dreams.
For more information or a viewing, contact us at 0495/50.69.20 or [email protected]
Division
| Garage | 26 m² |
Spatial scheduling
| Recente bestemming | Not entered |
| G-score | Unknown |
| P-score | Unknown |
EPC data
| EPC value | 380 kWh/m² |
380
Comfort
| Kitchentype | Hyper equipped |
| Bathroom type | Equipped |
| Heating | Gas |
| Boiler | Individual |
| Double glazing | yes |
| Glazing | Double glazing |
| connection to electricity network | yes |
| Meter for electricity | Individual meter |
| Type of Electricity meter | Day and Night meter |
| Gas connection | yes |
| Meter for gas | Individual meter |
| Telephone connection | yes |
| Internet connection | yes |
| Connection to water | yes |
| Meter for water | Individual meter |
Financial info
| Price | info at the office |
Other information
| Available on | at the deed |
| Garden present | yes |
| Garden surface | 2202 m² |
| Garden decor | Fully landscaped |
| Number of showers | 1 |
| Number of fireplaces | 1 |
| Number of garages | 1 |
| Number of parking spots | 4 |
| Distance to public transport | 200 m |
| Distance to stores | 100 m |
| Distance to school | 150 m |
| Ready to move in | yes |
Relating to the construction
| Construction type | detached |
| Construction year | 1931 |
| Renovation period | 2023 |
| Number of bedrooms | 4 |
| Number of bathrooms | 2 |
| Number of toilets | 1 |
| State | Excellent state |
| Ground surface | 2442 m² |
| Building surface | 240 m² |
| Living surface | 445 m² |
| Number of floors | 3 |
| Number of facades | 4 |
| Electrical check certification | Obtained, valid |
| Renovation obligation | No |



